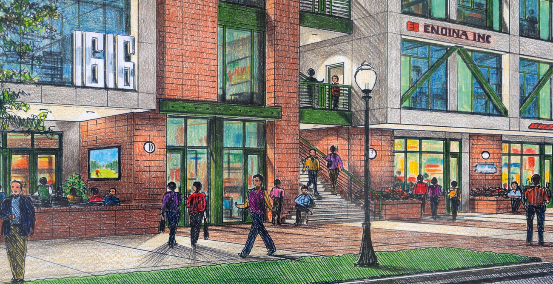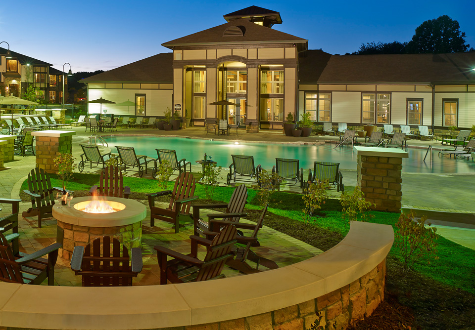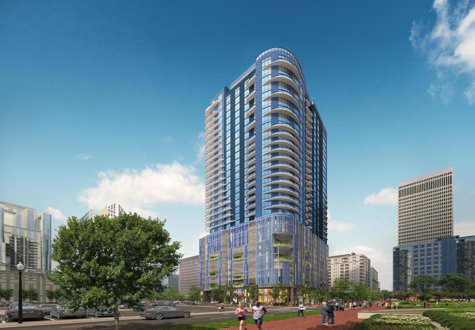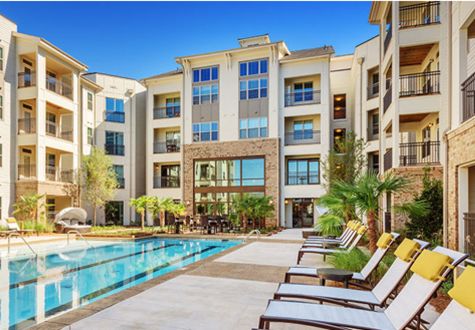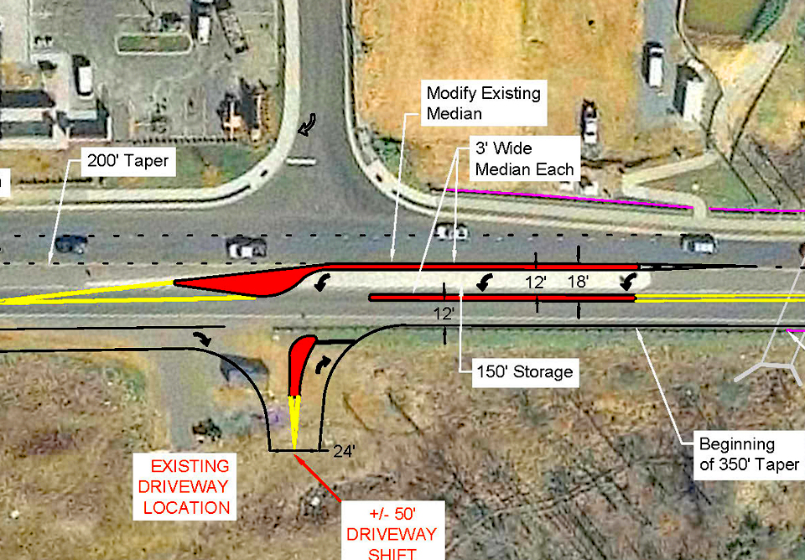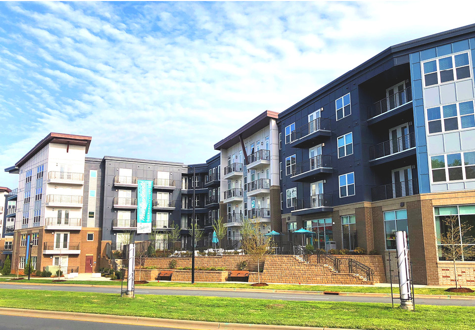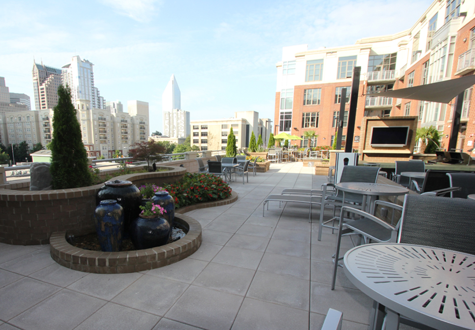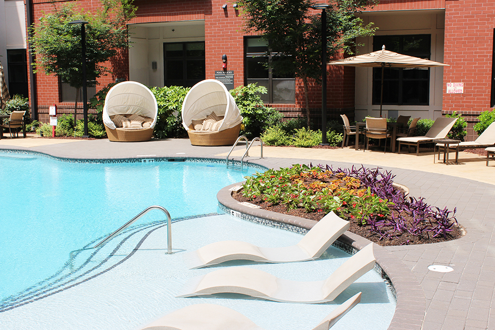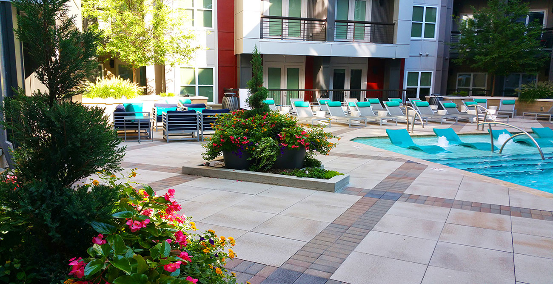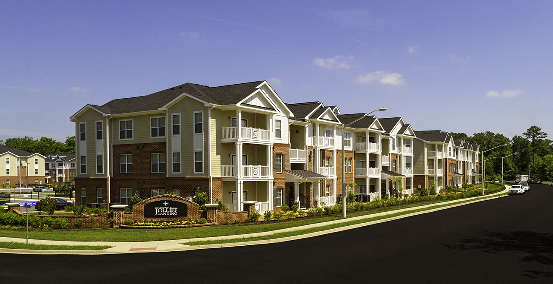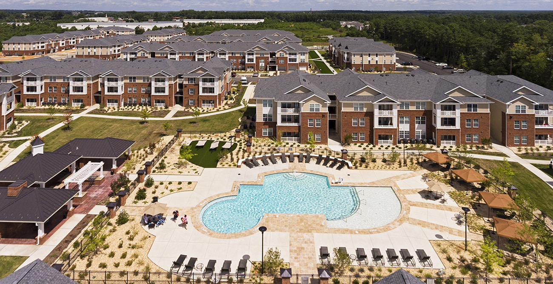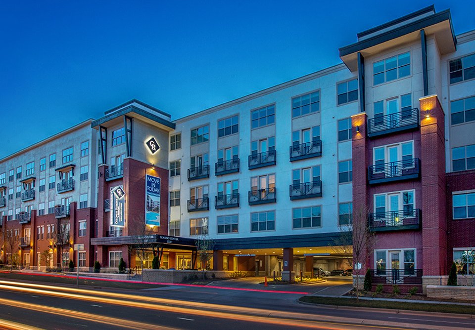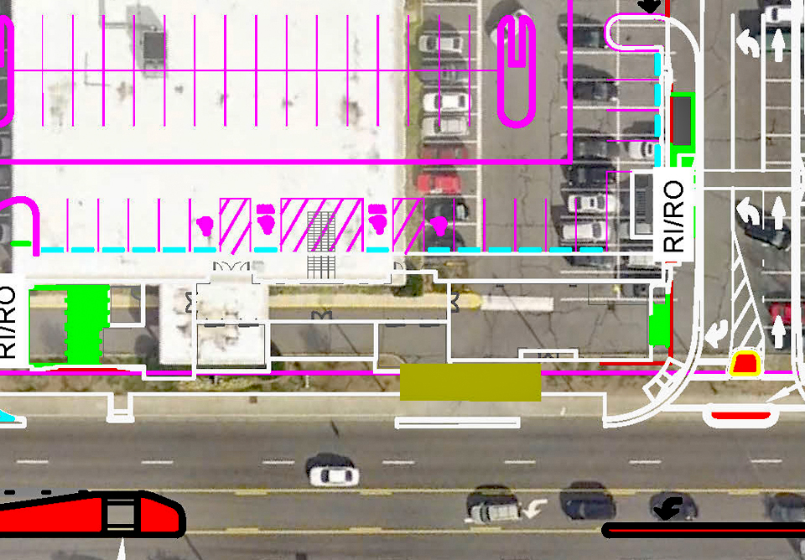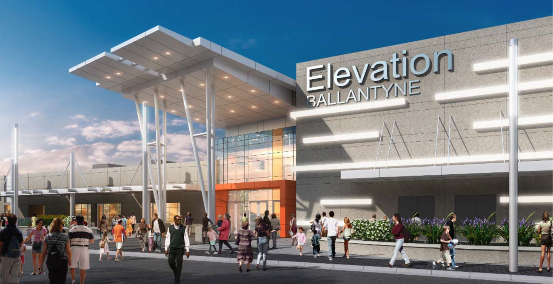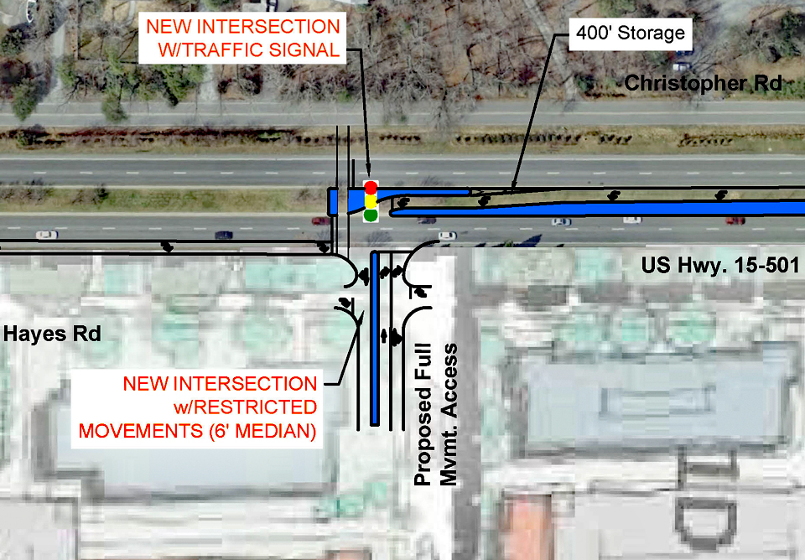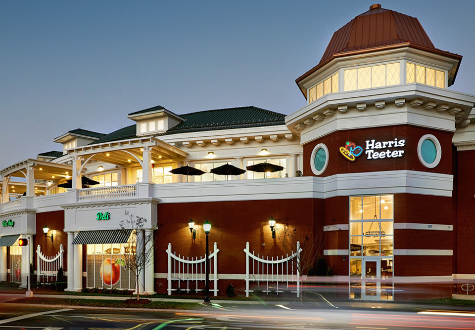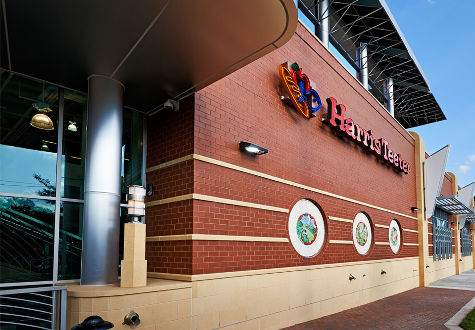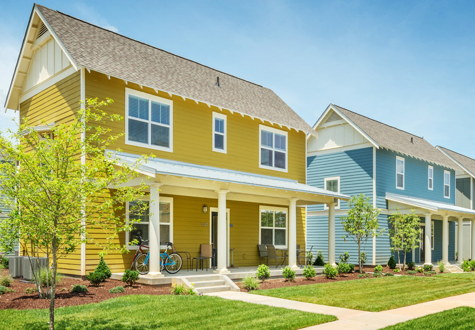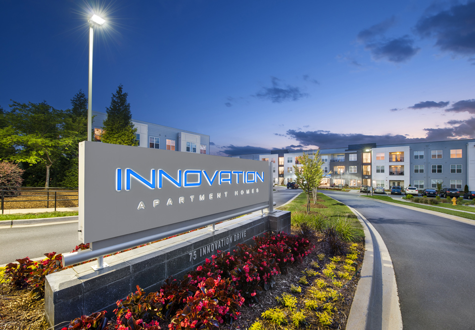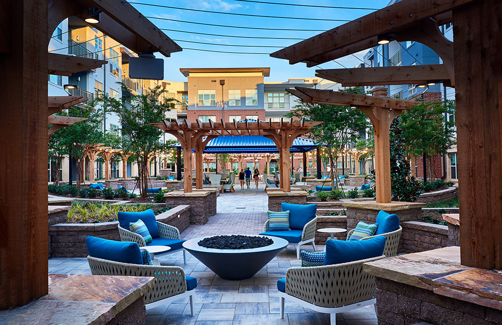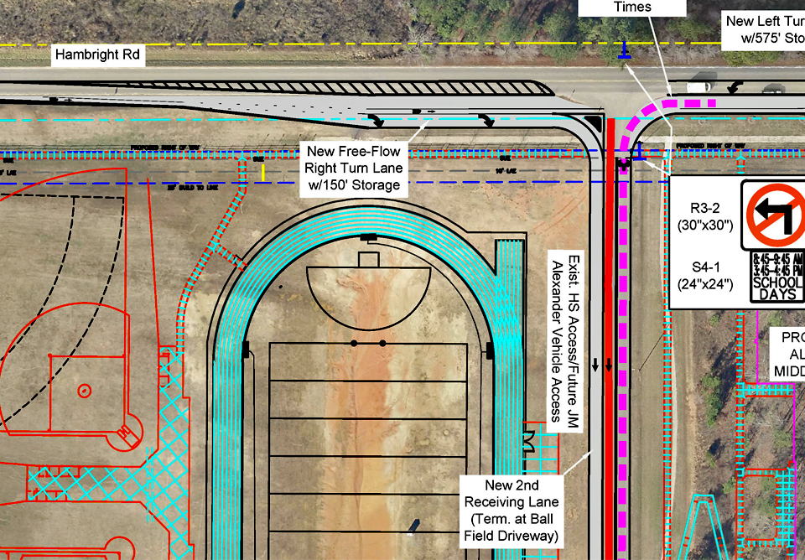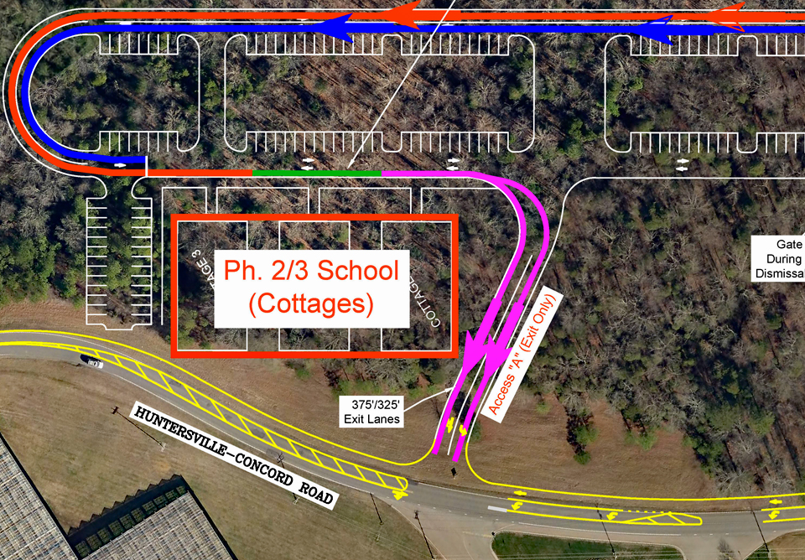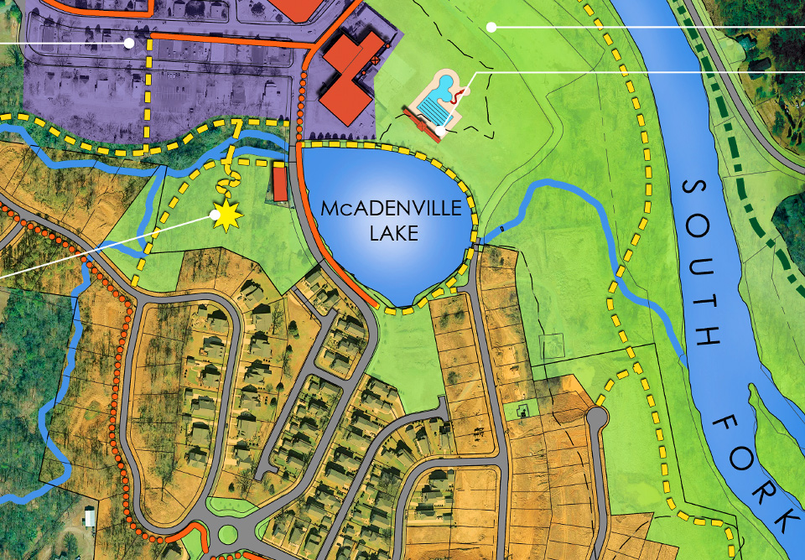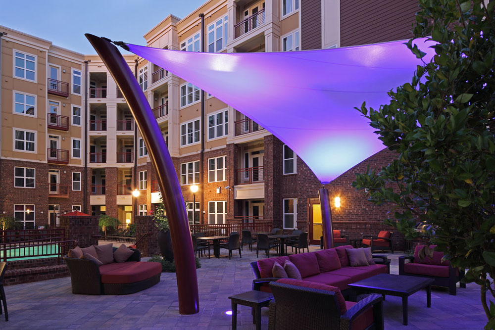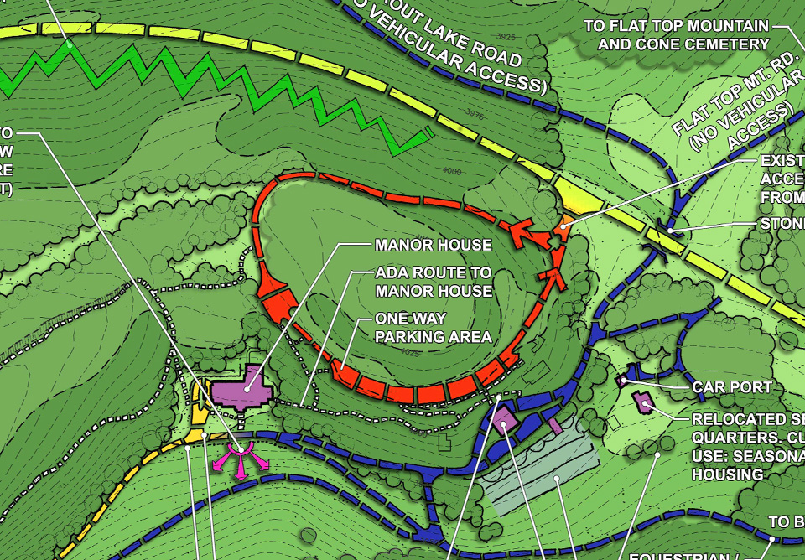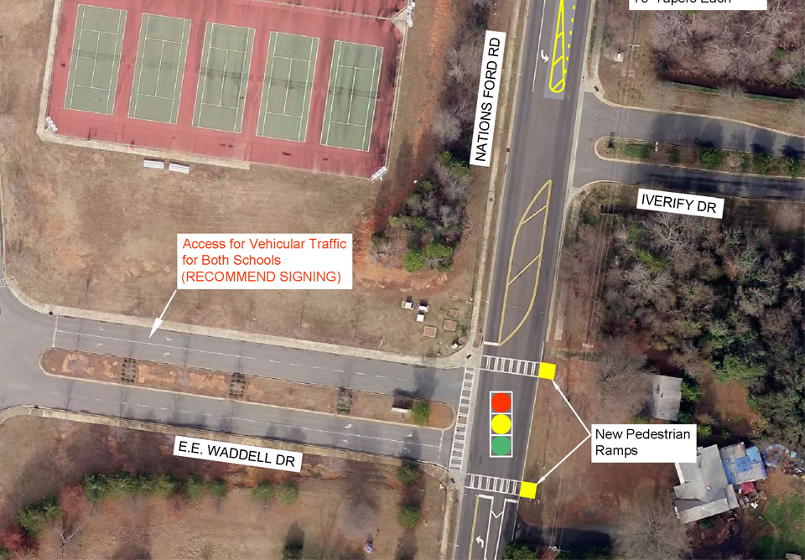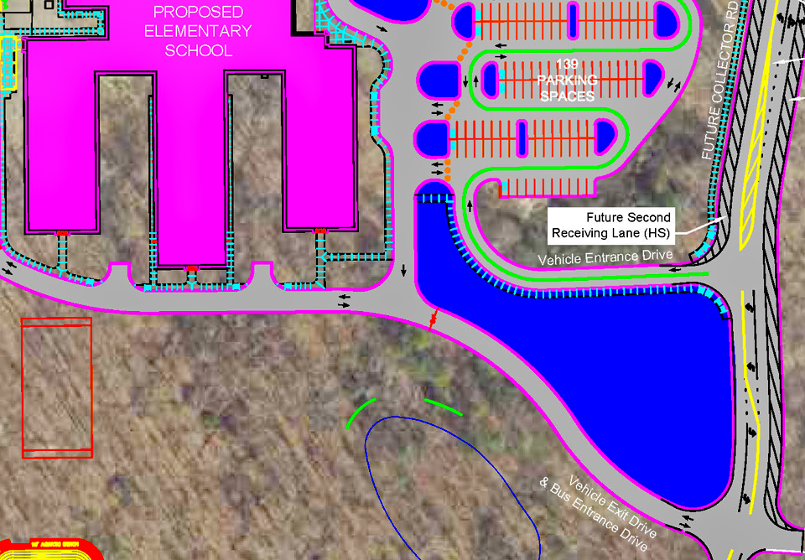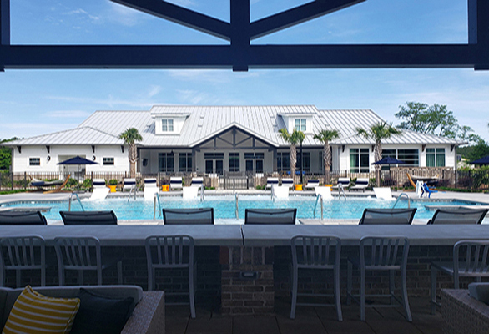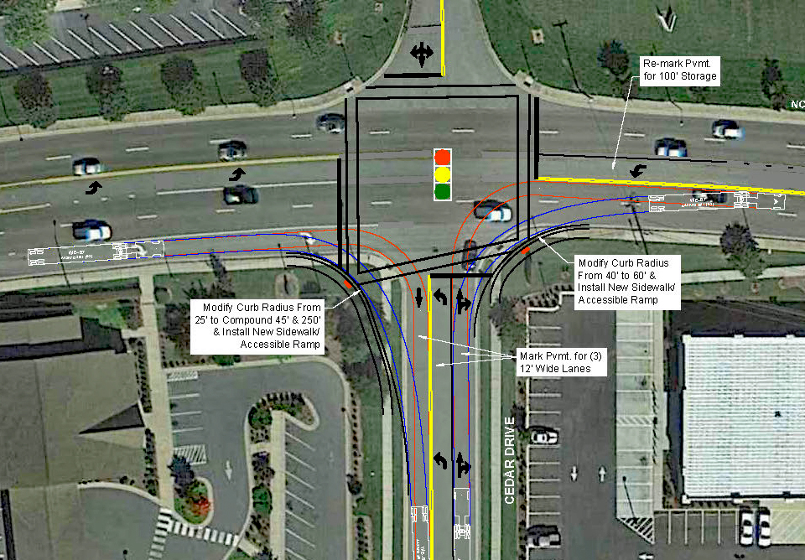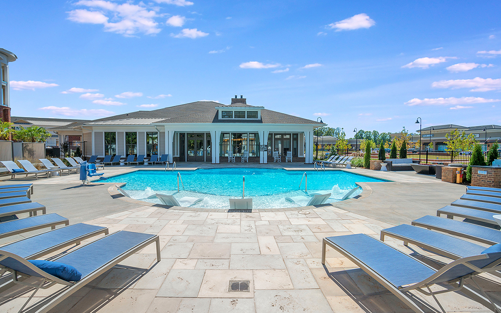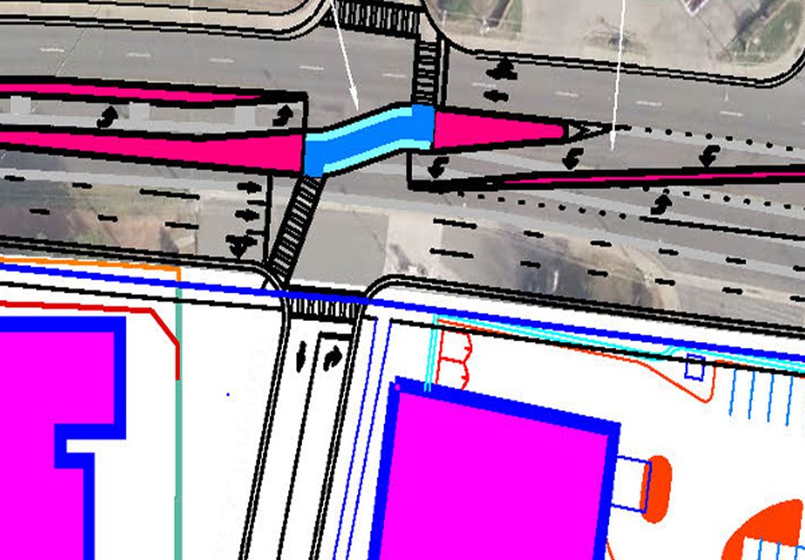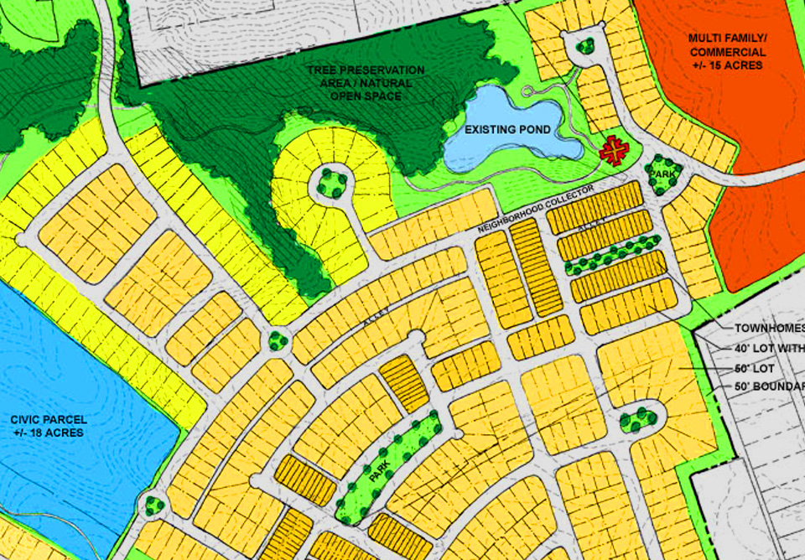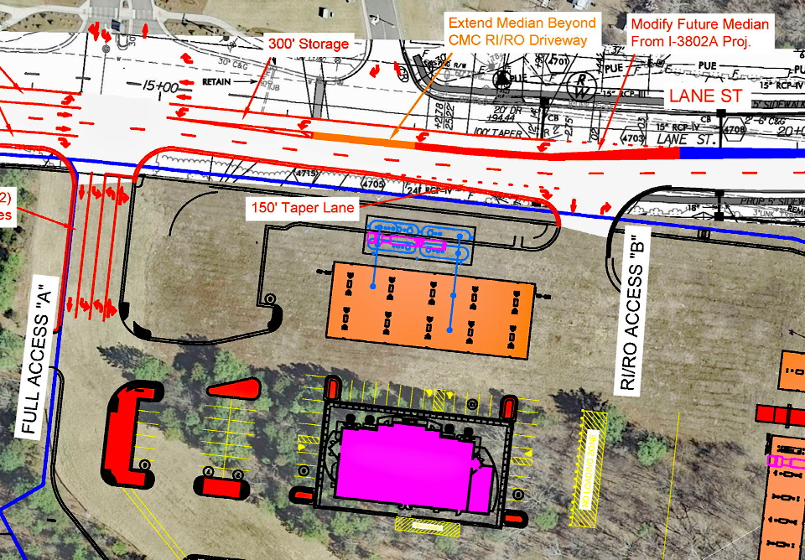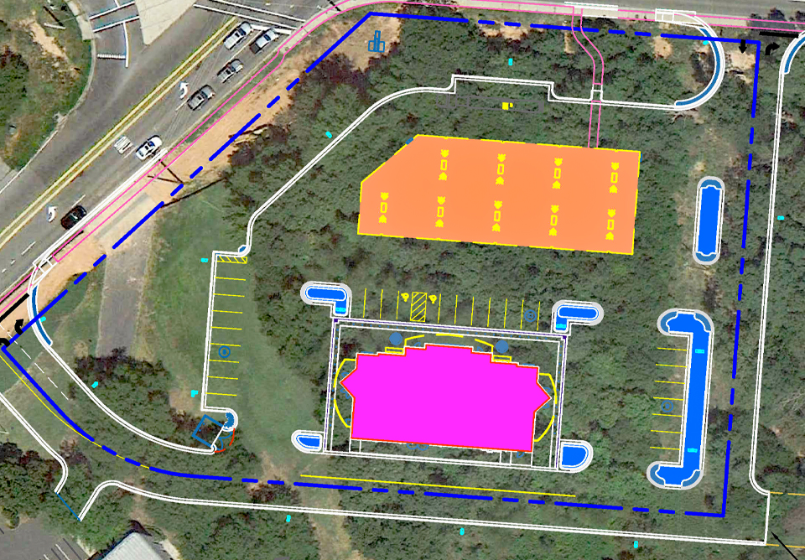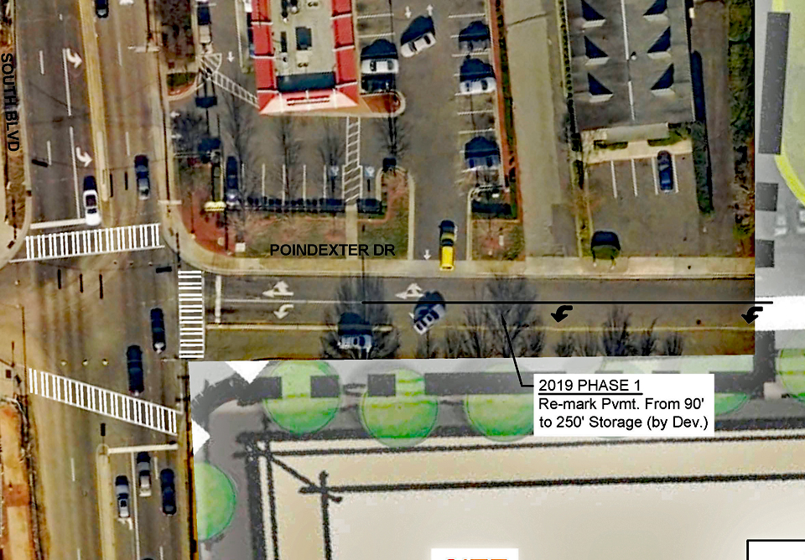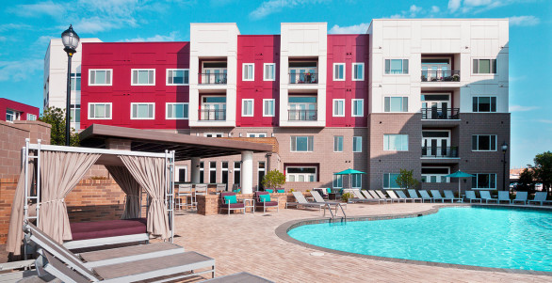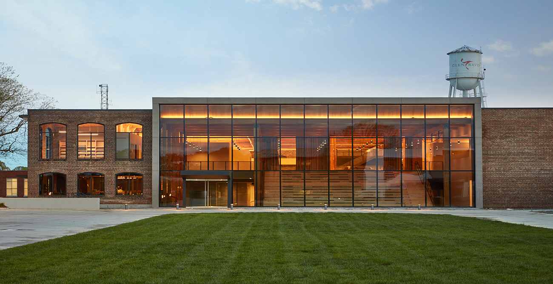- Client
- Beacon Partners, Centro Cityworks
- Date
- November 4, 2015
1616 Center is a five story mixed use office and retail development with an integrated parking deck in the historic South End district of Charlotte. […]- Date
- December 30, 2015
The Addison at South Tryon is a 321 unit garden style gated apartment community. Product types include two and three story apartment buildings and two […]- Date
- January 4, 2016
Ascent Uptown is a 32 story mixed use high rise tower in uptown Charlotte that includes 300 apartments, 4,800 sf retail and 2,400 sf office […]- Client
- Wood Partners
- Date
- December 13, 2018
Axis Berewick is a 266 apartment community located in southwest Charlotte close to I-485 and adjacent to the Charlotte Premium Outlets. The garden style apartments […]- Client
- The Bainbridge Companies
- Date
- August 9, 2019
Starting from the rezoning of the property, this industrial parking lot was transformed into a unique apartment community in the heart of South End. The […]- Date
- January 7, 2016
The NC Music Factory (NCMF) located on NCMF Blvd. and Hamilton Streets near Uptown Charlotte requested a modification to the approved rezoning entitlements to modify […]- Client
- Camden Properties
- Date
- January 5, 2016
This renovation of a previous rooftop courtyard addressed existing waterproofing issues, and provided the opportunity to update the space to incorporate modern program elements and […]- Client
- Axiom Architecture
- Date
- January 6, 2016
Camden Gallery is a mixed use urban infill project with 324 units of apartments and 9,000 sf retail in the historic South End neighborhood. The […]- Client
- LandDesign, King & Spalding LLP
- Date
- January 4, 2016
The Charlotte Premium Outlets is a 398,000 SF factory outlet center with 100 upscale outlet stores located on approximately 82 Acres located on the west […]- Client
- Woodfield Investments
- Date
- November 4, 2015
Circa Uptown is an exciting and vibrant 244 unit urban apartment community in the heart of the sports district in uptown Charlotte, across from the […]- Client
- Kotarides Developers
- Date
- May 31, 2019
The Clairmont at Jolliff Landing is a multifamily gated community. DRG provided construction documents, amenity areas, and plantings. Design elements included a resort style saltwater […]- Client
- Kotarides Developers
- Date
- May 31, 2019
The Clairmont at Perry Creek is a 328-luxury apartment community. DRG provided construction documents for site plan, master planning, amenity areas, and plantings. This community […]- Client
- Colonial Properties Trust
- Date
- January 4, 2016
Colonial Reserve South End is a 341 unit apartment community on the Lynx Blue Line in South End. Working with the City, the development included […]- Client
- Stiles Corporation
- Date
- January 6, 2016
The Cotswold Retail project is a 54,000 SF Publix grocery store nestled in the established Cotswold area of Charlotte. The grocery is on a compact […]- Client
- MPV, Elevation Church
- Date
- November 4, 2015
Master planning, transportation planning, rezoning and construction documents for the megachurch’s Ballantyne campus. The campus is 22 acres and the facility with a 1600 seat […]- Date
- January 7, 2016
Glen Lennox is an established residential development that will be revitalized to include up to 1,650 residential units, 150,000 SF of retail and 500,000 SF […]- Client
- Harris Teeter
- Date
- December 30, 2015
DRG provided master planning, rezoning, transportation planning and construction documents for the two story, 42,000 sf Harris Teeter in Myers Park/Eastover neighborhood. The building was […]- Client
- Harris Teeter
- Date
- December 30, 2015
DRG provided master planning, rezoning, transportation planning and construction documents for the two story 51,000 sf Harris Teeter in the Plaza Midwood neighborhood on the […]- Date
- January 4, 2016
Homestead at Hartness is an innovative 140 single unit home development in Greenville, SC. This new urbanism inspired no lot line, single family development is […]- Client
- Woodfield Investments
- Date
- December 30, 2015
Innovation is the first multifamily development in the Millennium Campus and Clemson University International Center for Automotive Research Campus (ICAR). It is on a 17.5 […]- Client
- Morgan Bond Charlotte, LLC
- Date
- November 4, 2015
Inspire South Park is a 367 unit apartment community over two level podium parking. DRG provided full design and construction documents for the site, including […]- Client
- Charlotte-Mecklenburg Schools
- Date
- January 8, 2016
Charlotte-Mecklenburg Schools (CMS) intends to replace the existing JM Alexander Middle School with a new 1,200 student middle school immediately west of Blythe Elementary School […]- Client
- Oak School Partners, LLC
- Date
- January 7, 2016
Legacy Leadership Academy is a proposed new charter school on approximately 76.3 acre site located on Huntersville-Concord Road in Huntersville. The initial phase of the […]- Client
- Belmont Land and Investment Company
- Date
- November 4, 2015
DRG provided master planning services for incorporation of future riverfront commercial areas and park and amenity space along the South Fork River to tie into […]- Date
- January 4, 2016
DRG provided design and construction documents for the amenity area at the top of 42 story high rise above the Mint Museum of Craft and […]- Client
- Blue Ridge Parkway Foundation
- Date
- November 4, 2015
DRG provided a comprehensive Master Plan for the Moses H. Cone historic estate to provide greater visitor access and understanding of the site and guide […]- Client
- Charlotte-Mecklenburg Schools
- Date
- January 8, 2016
The 800 student Nations Ford Elementary replacement school will be located within the existing Waddell Language Academy Campus on Nations Ford Road in south Charlotte. […]- Date
- January 7, 2016
Palisades Elementary is an 800 student school located on York Road (NC 49) in southwest Mecklenburg County (within the Charlotte ETJ), North Carolina. DRG provided […]- Client
- Spectrum Properties Residential, Inc.
- Date
- April 26, 2019
The Paxton Point Hope is a 276-unit multifamily community located in Charleston, South Carolina. DRG provided master planning, site layout & design, and construction documents for […]- Date
- January 7, 2016
Pepsi Bottling Ventures Harrisburg is the consolidation of three existing Charlotte area facilities into a 307,500 SF beverage distribution center on approximately 32.7 acres located […]- Client
- Wood Partners and Halverson Development Corporation
- Date
- December 30, 2015
Prosperity Village Square is a joint venture project with Wood Partners and Halvorsen Development Corporation. DRG provided rezoning and master planning assistance for the mixed […]- Client
- Raley Miller Properties, Inc.
- Date
- November 4, 2015
The Providence-Fairview Mixed-Use rezoning consisted of 100,000 SF retail and 225 apartment units. DRG provided Traffic Impact Analysis (TIA) and Signal Warrant Analyses (SWA) for […]- Client
- Forest City Land Group
- Date
- December 30, 2015
Pursley is a 375 acre mixed use master planned community in York County, SC. The TND master plan includes a 12 ac. town square with […]- Client
- QuikTrip Corporation
- Date
- January 7, 2016
QuikTrip 1044TC is a combination gas station and convenience store with a maximum of 20 vehicle fueling positions and 6 truck fueling position located on […]- Client
- QuikTrip Corporation
- Date
- January 7, 2016
QuikTrip 1075 is a combination gas station and convenience store with a maximum of 20 fueling positions on approximately 2.2 acres on the southeast quadrant […]- Client
- Marsh Properties, LLC
- Date
- January 8, 2016
Sedgefield is a planned redevelopment of a 59.4 acre site located on the east side of South Boulevard, between Poindexter Drive and Marsh Road in […]- Client
- Woodfield Investments
- Date
- November 4, 2015
Silos at South End is a 388 unit urban apartment community located in historic South End on the Lynx Blue Line. It spans several blocks […]- Client
- Glen Raven
- Date
- July 23, 2019
Sunbrella HQ is a renovation of an 1800’s era mill into a modern office and work space. DRG provided site design vision and construction documents […]
- Client
- Harris Teeter
- Date
- December 30, 2015
DRG provided master planning, rezoning, transportation planning and construction documents for the two story, 42,000 sf Harris Teeter in Myers Park/Eastover neighborhood. The building was […]- Client
- Glen Raven
- Date
- July 23, 2019
Sunbrella HQ is a renovation of an 1800’s era mill into a modern office and work space. DRG provided site design vision and construction documents […]- Client
- Wood Partners and Halverson Development Corporation
- Date
- December 30, 2015
Prosperity Village Square is a joint venture project with Wood Partners and Halvorsen Development Corporation. DRG provided rezoning and master planning assistance for the mixed […]- Client
- Spectrum Properties Residential, Inc.
- Date
- April 26, 2019
The Paxton Point Hope is a 276-unit multifamily community located in Charleston, South Carolina. DRG provided master planning, site layout & design, and construction documents for […]- Date
- January 4, 2016
DRG provided design and construction documents for the amenity area at the top of 42 story high rise above the Mint Museum of Craft and […]- Client
- Woodfield Investments
- Date
- December 30, 2015
Innovation is the first multifamily development in the Millennium Campus and Clemson University International Center for Automotive Research Campus (ICAR). It is on a 17.5 […]- Date
- January 4, 2016
Homestead at Hartness is an innovative 140 single unit home development in Greenville, SC. This new urbanism inspired no lot line, single family development is […]- Client
- Harris Teeter
- Date
- December 30, 2015
DRG provided master planning, rezoning, transportation planning and construction documents for the two story 51,000 sf Harris Teeter in the Plaza Midwood neighborhood on the […]


